Here’s a challenge for you: How do you creating an interesting ceiling feature that spans over an area of nearly 610 sq. ft in such a way that there is adequate light in the indoor dining space?
Here’s how we approached this design problem.
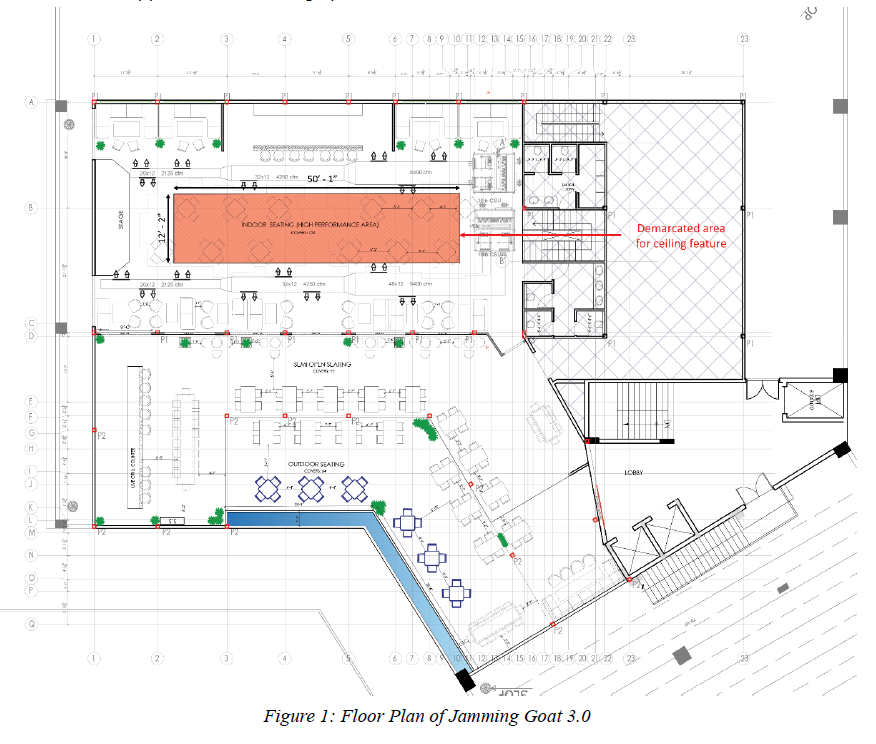
In the upcoming branch of Jamming Goat 3.0 at Hyderabad, we needed to create a ceiling feature that stretches across almost the entire dining space. Our primary concerns were the budget of the feature, the simplicity of the execution and the need to create a unique design that conceals the monotonous pattern of the existing ceiling. Additionally, we needed to consider the surrounding HVAC ducts, the structural beams and the electrical layout needed for the lighting.
We knew that typical chandelier installations wouldn’t suffice. A chandelier would neither be able to conceal the vast expanse of the ceiling nor would it be able to light up the entire dining space efficiently. Purchasing multiple chandeliers would overshoot the client’s budget.
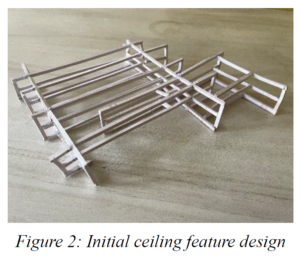
So, how did we do it?
Our initial idea was to create a set of panels that intersected with each other. This would cover the entire designated area of the ceiling, thus reducing the ceiling’s monotonous nature and lighting up the entire space.
Unfortunately, this resulted in a rather sophisticated execution process, and may have resulted in overshooting the budget.
So, we modified the concept of the ceiling feature. It’s simple: it consists of different planes combined into one module and repeated over a stretch. The ceiling feature is comprised of grilled panels made of mild steel. Each panel is suspended from the ceiling alongside the pendant lights.
There are a couple of design iterations done as we tried to understand what would be the best arrangement of the grills. In the first iteration, the panels have horizontal and vertical rods. In the second iteration, the panels only contained vertical rods and unlike the first iteration, all the panels stand vertically.
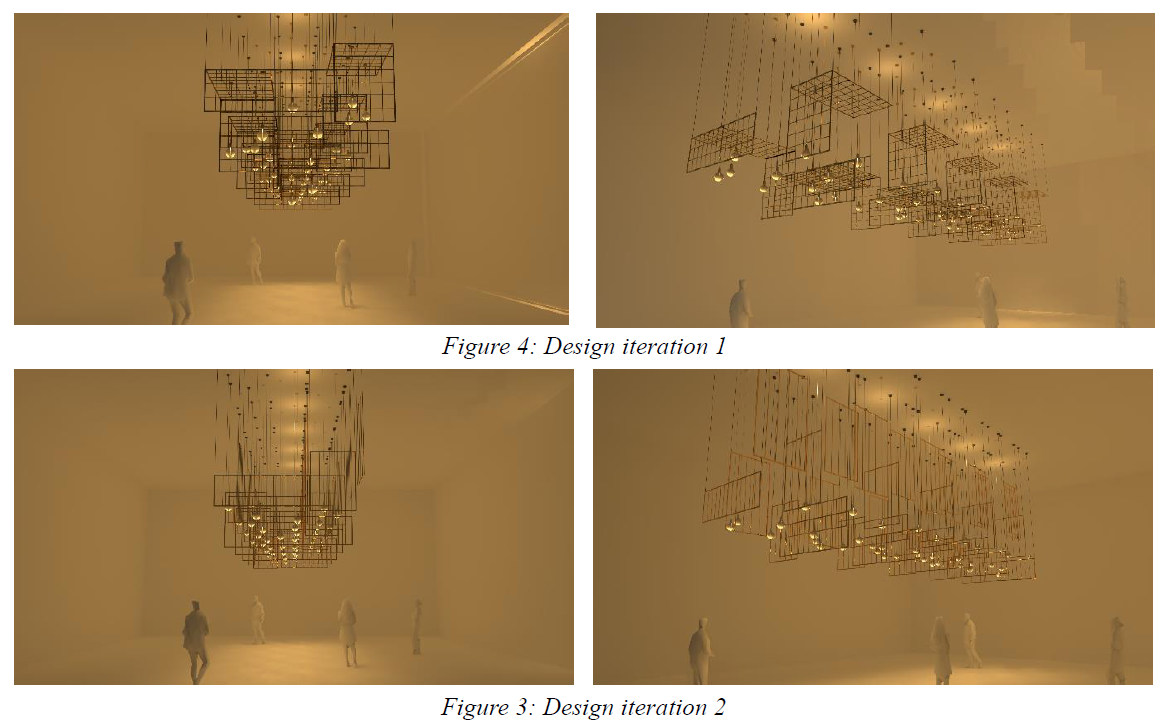
Having finalized on the second iteration, we started preparing working drawings for the execution of the ceiling feature.
As we prepared the drawings, we needed to address a few things regarding the execution. How would the panels be suspended from the ceiling? How would the electrical wiring be done for the lights? At what height from the finished floor level would the panels be suspended, and how many panels do we need?
Figure 2: Initial ceiling feature design
Figure 4: Design iteration 1
Figure 3: Design iteration 2
There are 6 metal beams that run across the ceiling. From these beams the panels are suspended at different heights from the finished floor level. Through these hollow beams the electrical wiring is done for the pendant lights.
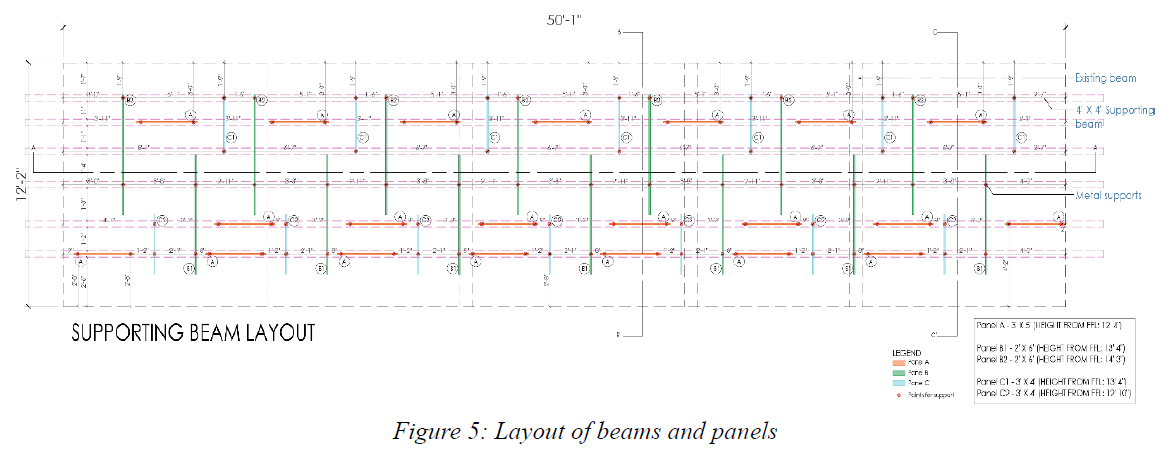
There are three sets of panels of different dimensions. These panels are installed along the entire stretch of the beams by means of thin metal rods welded at the beams and the panels. The panels are painted with gold, to protect it from rusting. Thus, the execution of the ceiling feature was simple.
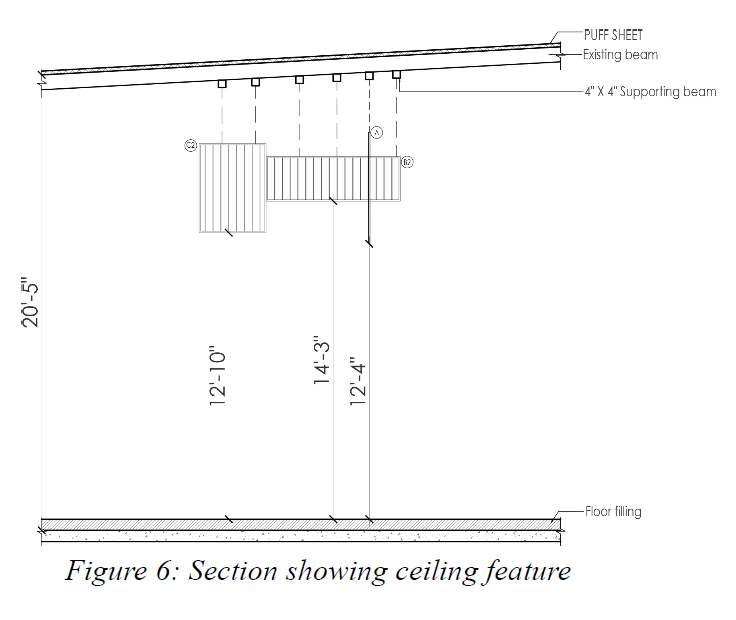
Our civil contractors played a crucial role in the execution of the ceiling feature. By overseeing all aspects of the execution – from planning, procuring and allocating resources to co-ordinating of the construction – we were able to bring this design to life.
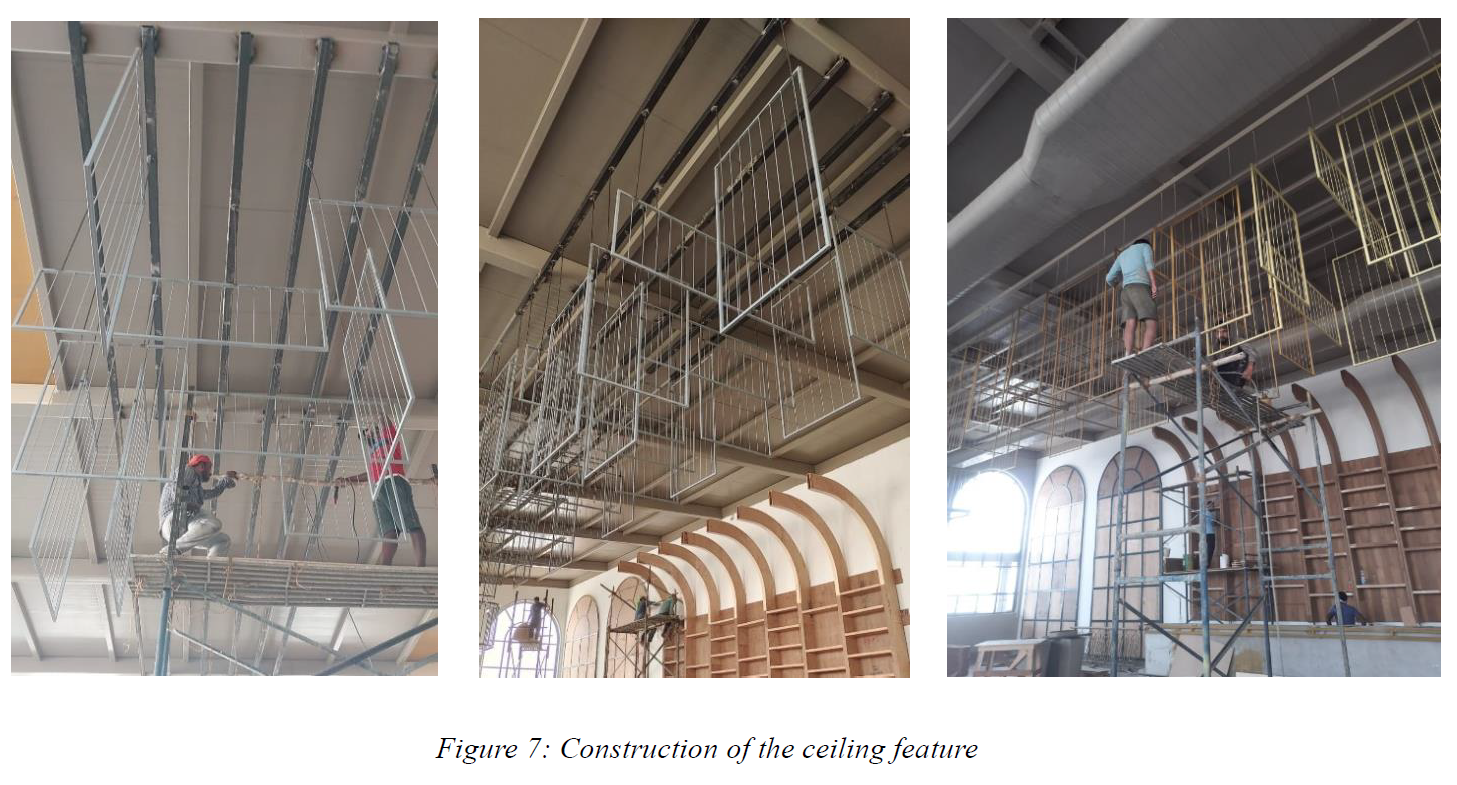
At the time that I write this article, the ceiling feature is nearly complete. It is a surreal experience to see our ideas manifest themselves as tangible elements in the real world. It made me more confident that our ideas can be realized, and it is possible to make them happen with the collaborative efforts between designers and contractors.
In brief, the ceiling feature at Jamming Goat 3.0 is a striking focal point. The simplistic nature of panels juxtaposes the seemingly complex arrangement of the panels themselves. Keeping in mind the constraints and the objectives, we were able to create a visually captivating element, thus elevating the interior ambience of the dining space.
