Kubo’s new interior design is a testament to the exquisite craftsmanship and thoughtful artistry of the team behind Vara Foodworks LLP. Located in Jayanagar, Bangalore, this restaurant project spans an impressive 3900 square feet and showcases a perfect blend of distinctive elegance and nature-inspired aesthetics.
The transformation of this space from a dingy, dark place to a warm and welcoming restaurant is truly exceptional. By utilizing a combination of design elements, the designer has successfully created a pleasant and dynamic theme. The high ceilings have been unveiled, replacing the previously dark tiles with subtle pastel colors. Metal frames fitted with artificial flowers and creepers adorn the interior, resulting in an everlasting floral ambiance with striking pops of teal and cane.
“The restaurant’s design harmoniously blends teal and white tones, complemented by blooming overhangs, metal frames, and arches. This artistic fusion creates a refreshing ambiance that draws inspiration from nature, infused with captivating Japanese accents”
The transformation of this space from a dingy, dark place to a warm and welcoming restaurant is truly exceptional. By utilizing a combination of design elements, the designer has successfully created a pleasant and dynamic theme. The high ceilings have been unveiled, replacing the previously dark tiles with subtle pastel colors. Metal frames fitted with artificial flowers and creepers adorn the interior, resulting in an everlasting floral ambiance with striking pops of teal and cane.
“The restaurant’s design harmoniously blends teal and white tones, complemented by blooming overhangs, metal frames, and arches. This artistic fusion creates a refreshing ambiance that draws inspiration from nature, infused with captivating Japanese accents”
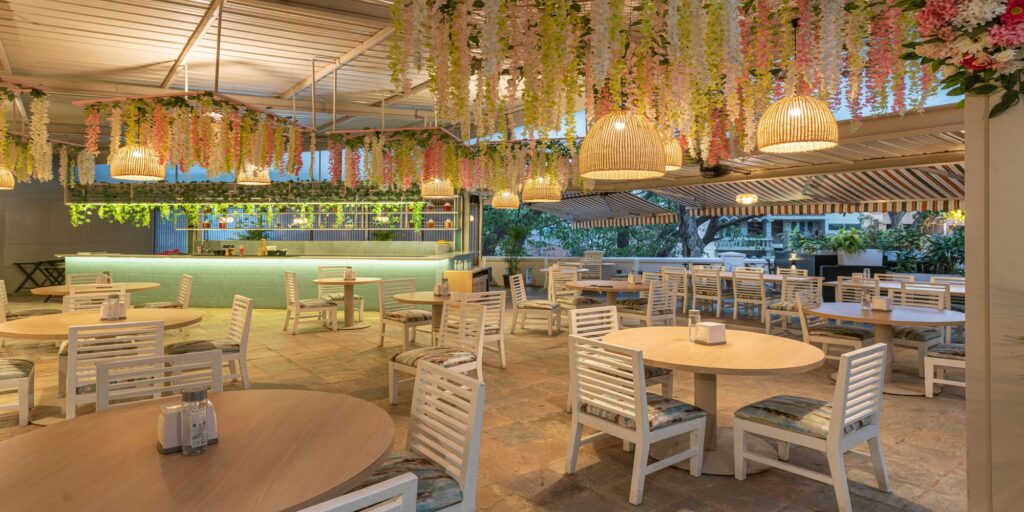
To enhance the overall setting, the design incorporates overhanging artificial plants, beautiful arches, and large cane lighting fixtures. This fusion of bohemian simplicity, tranquility, and warmth creates an atmosphere that truly captivates the senses.
The 12-foot high ceiling, ornamented with mesh modules adorned with creepers and cane lighting elements, takes center stage in the spacious indoor dining area. A large brick-clad bar counter, finished in teal paint, is highlighted by an overhanging unit filled with greenery, creating an ever-blooming floral ambiance. The wall tiles are elegantly covered with pastel green painted gypsum boards embellished with flower art, further enhancing the relaxing atmosphere infused with Japanese characteristics. Additionally, a row of blinds decorates the exterior, adding to the cool and calm ambiance of the space.
‘’Bold colors adorn the walls and bar counter, immersing guests in an Amazonian paradise amidst the vibrant cityscape’’
The 12-foot high ceiling, ornamented with mesh modules adorned with creepers and cane lighting elements, takes center stage in the spacious indoor dining area. A large brick-clad bar counter, finished in teal paint, is highlighted by an overhanging unit filled with greenery, creating an ever-blooming floral ambiance. The wall tiles are elegantly covered with pastel green painted gypsum boards embellished with flower art, further enhancing the relaxing atmosphere infused with Japanese characteristics. Additionally, a row of blinds decorates the exterior, adding to the cool and calm ambiance of the space.
‘’Bold colors adorn the walls and bar counter, immersing guests in an Amazonian paradise amidst the vibrant cityscape’’
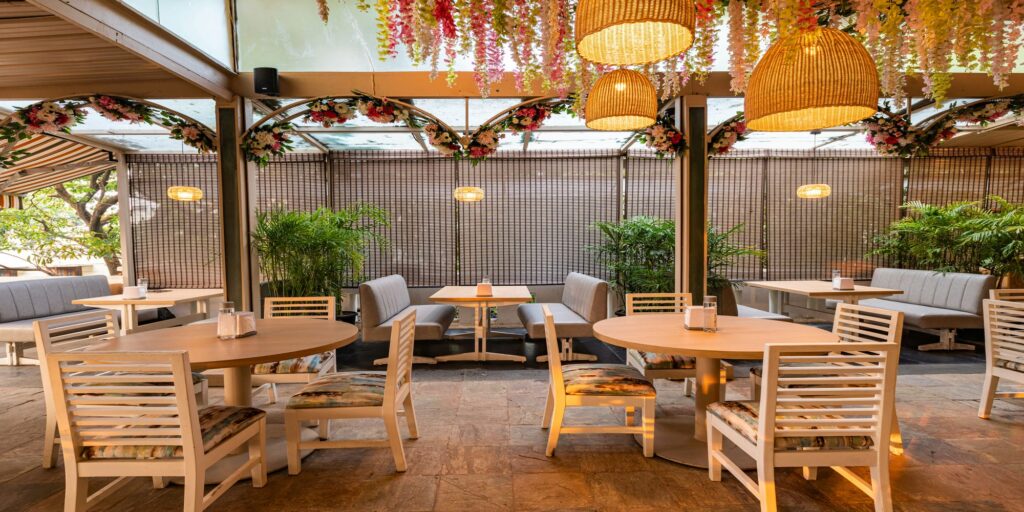
Lead designer Ar. Sunita K Reddy mentions that the challenge was to select appropriate cane fixtures that fit within the budget, while ensuring the light fixtures were large enough to add drama and create varying levels in the 12-foot high ceiling.
Sustainability was a key consideration in the project without compromising on quality and style. This commitment to sustainability can be seen in various intricate details, such as repurposing existing furniture by upholstering it to reflect the KUBO concept. The cozy atmosphere is achieved through a blend of greys, creams, and teal striped fabric. Even the flooring was consciously kept neutral, promoting sustainability and allowing the architect to experiment with other aspects such as furniture textiles and walls.
“Diners can relish the verdant beauty of Jayanagar while enjoying their meal in the outdoor seating area, shaded by sun-shading elements”
Sustainability was a key consideration in the project without compromising on quality and style. This commitment to sustainability can be seen in various intricate details, such as repurposing existing furniture by upholstering it to reflect the KUBO concept. The cozy atmosphere is achieved through a blend of greys, creams, and teal striped fabric. Even the flooring was consciously kept neutral, promoting sustainability and allowing the architect to experiment with other aspects such as furniture textiles and walls.
“Diners can relish the verdant beauty of Jayanagar while enjoying their meal in the outdoor seating area, shaded by sun-shading elements”
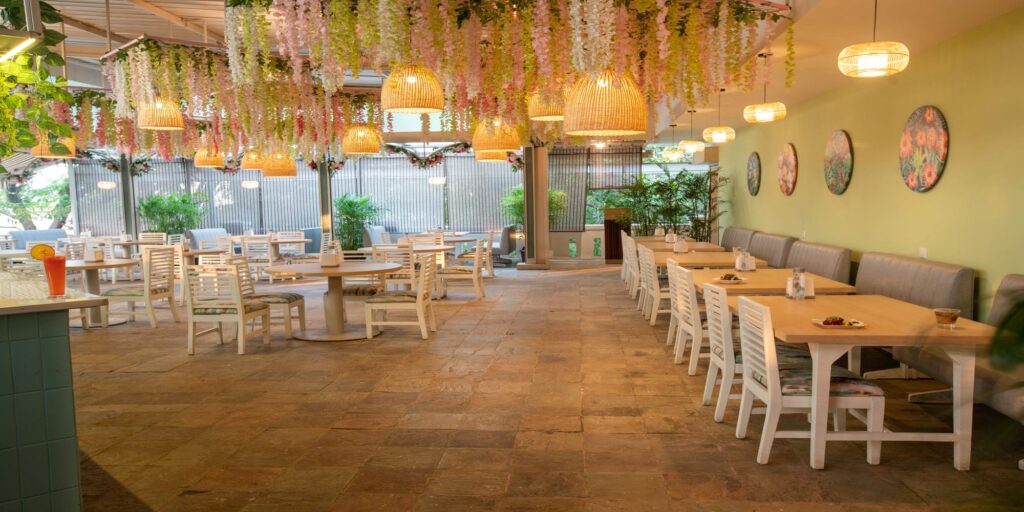
The layout of the restaurant was meticulously planned to maximize the number of indoor tables while providing unrestricted access to the outdoor areas. Metal arches adorned with flowers divide the semi-open and indoor spaces. In addition to fixed furniture, movable furniture and bar seating are available indoors. The outdoor dining area is thoughtfully shaded by a stripe-patterned awning and a pergola, ensuring that customers can enjoy dining outside regardless of the Bangalore weather.
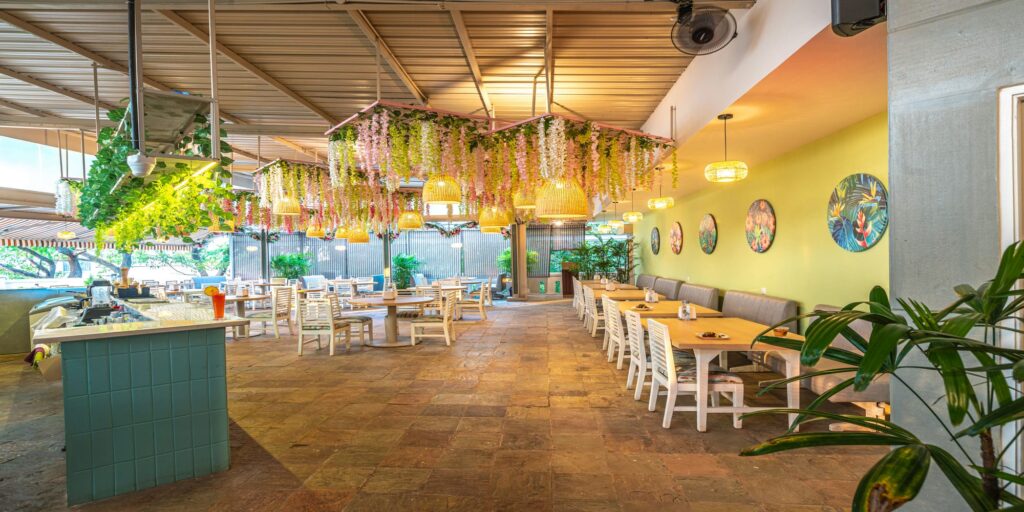
The staircase leading to Kubo’s entrance has been transformed to create a warm and welcoming environment for visitors. Uniform stripes of beige and cream colors, accompanied by creepers along the ceiling lights and a large name-board, illuminate the space, giving visitors a glimpse of what awaits them inside.
The washrooms have also undergone a welcoming transformation, featuring a fresh coat of paint and a capsule-shaped full-length mirror with strip lighting. Existing fixtures in the restrooms were retained to minimize costs.
Due to the ideal compatibility with the layout, the existing kitchen was retained, resulting in excellent kitchen-to-table service.
The washrooms have also undergone a welcoming transformation, featuring a fresh coat of paint and a capsule-shaped full-length mirror with strip lighting. Existing fixtures in the restrooms were retained to minimize costs.
Due to the ideal compatibility with the layout, the existing kitchen was retained, resulting in excellent kitchen-to-table service.
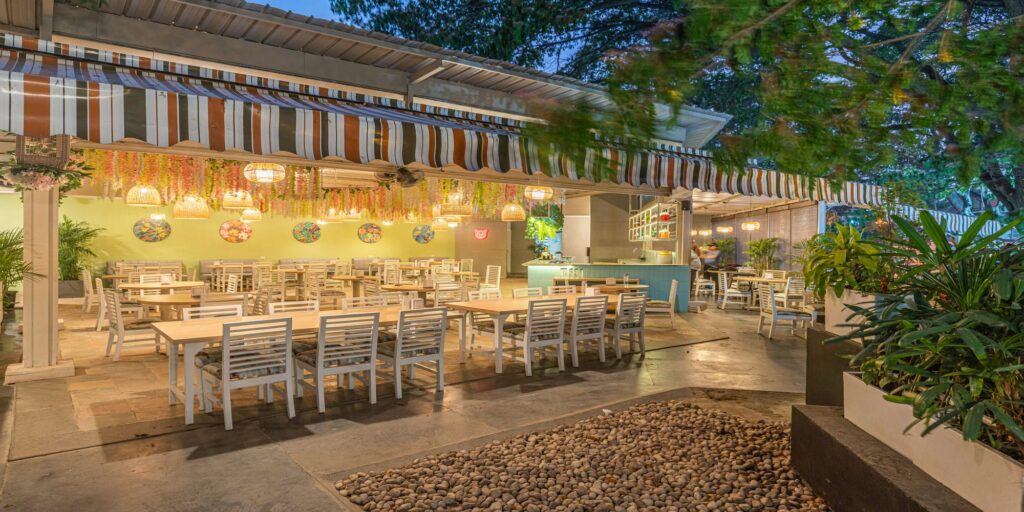
Kubo’s interior design is a masterpiece, with a natural, neutral-colored ceiling and brick bar counter that enhance the ambiance. Pergolas and awnings create a lush villa atmosphere, while mesh hanging units with plants exemplify terracing greenery and tradition. The preexisting skylight fills the space with oceanic hues, providing abundant light and a warm, comforting environment. Every detail has been thoughtfully curated, resulting in a harmonious and awe-inspiring dining experience.
Kubo’s design is a testament to the master’s touch, elevating the interior milieu. Outdoor areas resemble a luxurious villa with pergolas and awnings. Mesh hanging units showcase terracing greenery and illumination tradition. The preexisting skylight casts hues of the ocean, offering reassurance and warmth. The design is meticulously crafted, creating an unforgettable dining experience.
Kubo’s design is a testament to the master’s touch, elevating the interior milieu. Outdoor areas resemble a luxurious villa with pergolas and awnings. Mesh hanging units showcase terracing greenery and illumination tradition. The preexisting skylight casts hues of the ocean, offering reassurance and warmth. The design is meticulously crafted, creating an unforgettable dining experience.
