Creating a harmonious ambience within a restaurant is an intricate process, but when executed with precision, it can result in an extraordinary dining experience. In the case of a restaurant encompassing approximately 3500 square feet, the key to achieving balance lies in carefully integrating indoor
seating, a semi-open area, a smoking zone, a dramatic entry, and an efficient back-of-house (BOH) layout. Remarkably, this entire project was accomplished within a remarkable timeframe of just 75 days.
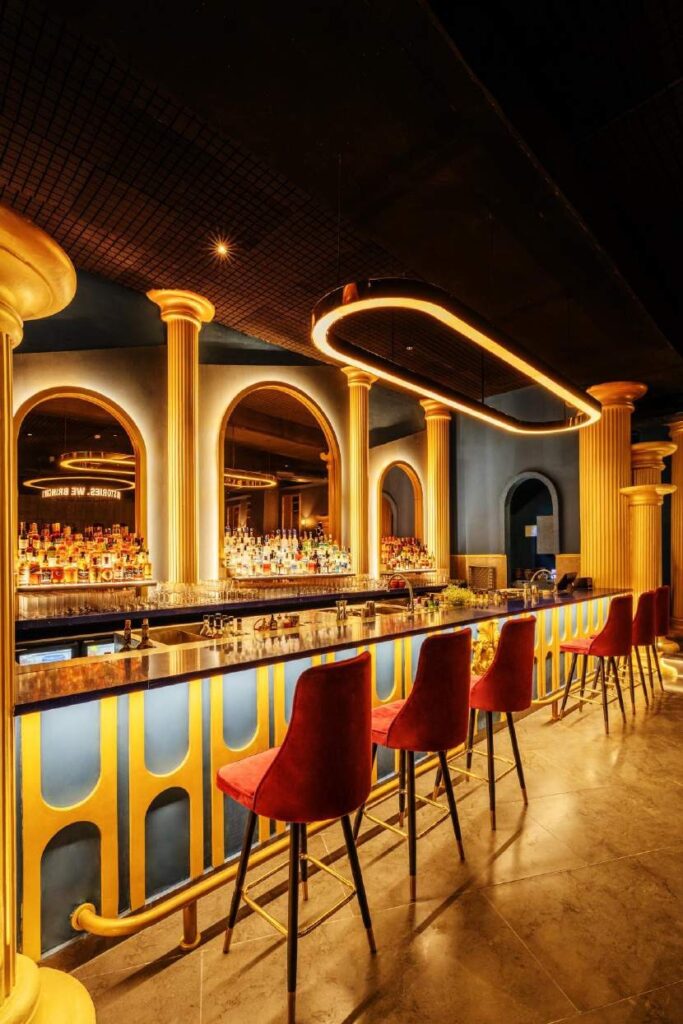
Drawing inspiration from the timeless beauty of Greek architecture, the design concept curated by ACME Designers was embraced by JAM JP Nagar Bangalore with dramatic elements that pay homage to the past, present, and future.
By thoughtfully infusing the interior ambience with these three distinct time periods, the restaurant creates an intriguing atmosphere that captivates patrons from the moment they step through its doors.
Indoor seating arrangements play a pivotal role in enhancing the restaurant’s allure. Dividing the space into various zones allows for a sense of diversity and caters to different group sizes and preferences. By incorporating Greek architectural elements, such as majestic columns and graceful arches, an air of elegance permeates the entire area.
To establish a connection with the outdoors, a carefully planned semi-open area was incorporated into the restaurant’s layout. Large windows or a charming patio enable the infusion of natural light and fresh air, contributing to a relaxed and inviting ambiance that complements the interior design.
By thoughtfully infusing the interior ambience with these three distinct time periods, the restaurant creates an intriguing atmosphere that captivates patrons from the moment they step through its doors.
Indoor seating arrangements play a pivotal role in enhancing the restaurant’s allure. Dividing the space into various zones allows for a sense of diversity and caters to different group sizes and preferences. By incorporating Greek architectural elements, such as majestic columns and graceful arches, an air of elegance permeates the entire area.
To establish a connection with the outdoors, a carefully planned semi-open area was incorporated into the restaurant’s layout. Large windows or a charming patio enable the infusion of natural light and fresh air, contributing to a relaxed and inviting ambiance that complements the interior design.
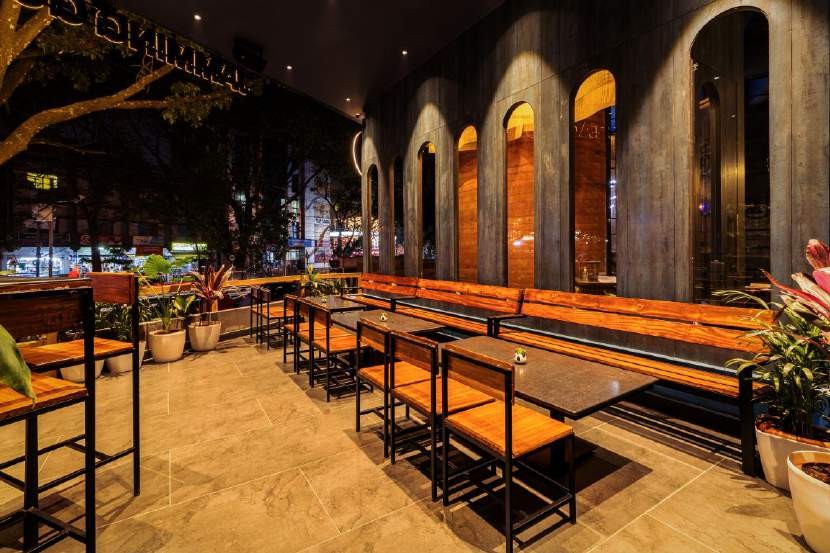
A dedicated smoking zone is thoughtfully designed to accommodate both smokers and non-smokers. Ensuring the comfort of all guests, this area is separated from the main dining space and equipped with suitable outdoor- style seating options. Efficient ventilation systems guarantee a pleasant environment for both groups.
The restaurant’s entryway is designed to make a lasting impression. A grand and dramatic entrance sets the stage for the entire dining experience. Drawing inspiration from Greek architectural features such as stately columns, intricate arches, and ornate detailing, the entrance exudes a sense of grandeur that entices guests to explore further.
The restaurant’s entryway is designed to make a lasting impression. A grand and dramatic entrance sets the stage for the entire dining experience. Drawing inspiration from Greek architectural features such as stately columns, intricate arches, and ornate detailing, the entrance exudes a sense of grandeur that entices guests to explore further.
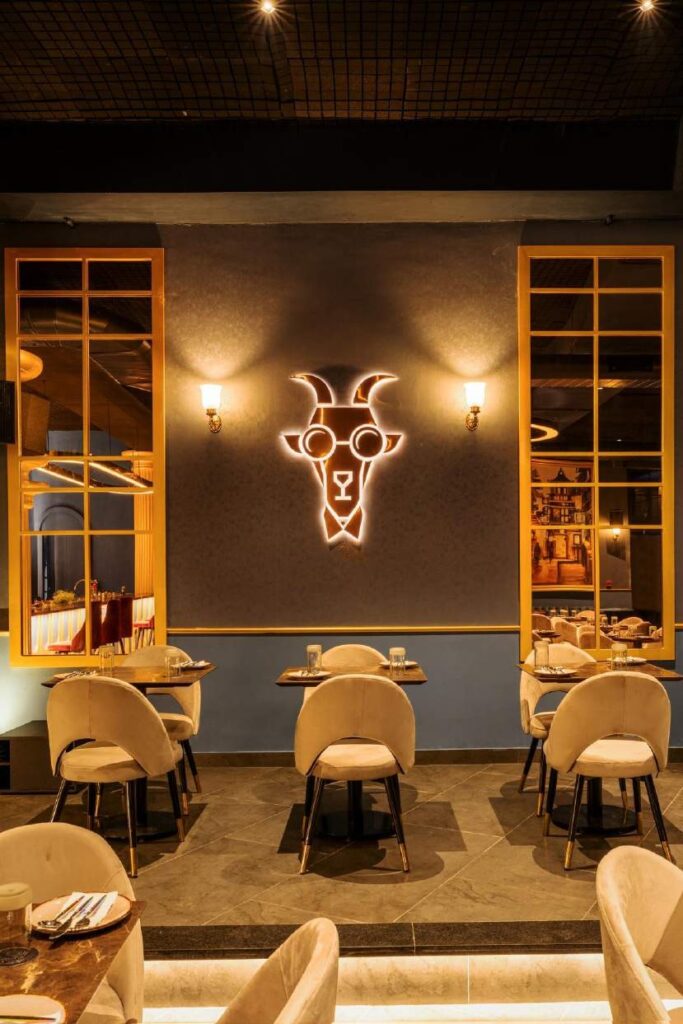
Behind the scenes, the back-of-house area is meticulously planned to facilitate smooth operations and optimize workflow for the staff. Its efficient layout ensures that the team can seamlessly handle the culinary demands of the restaurant, enhancing the overall dining experience for patrons.
Up-scaled light elements serve as a crucial component in creating the desired ambiance. Carefully chosen lighting fixtures, such as oversized chandeliers, elegant pendant lights, and tasteful wall sconces, all pay homage to the Greek aesthetic. Dimmers are thoughtfully installed to allow for customizable lighting levels, enabling the restaurant to adapt to different moods and occasions.
Up-scaled light elements serve as a crucial component in creating the desired ambiance. Carefully chosen lighting fixtures, such as oversized chandeliers, elegant pendant lights, and tasteful wall sconces, all pay homage to the Greek aesthetic. Dimmers are thoughtfully installed to allow for customizable lighting levels, enabling the restaurant to adapt to different moods and occasions.
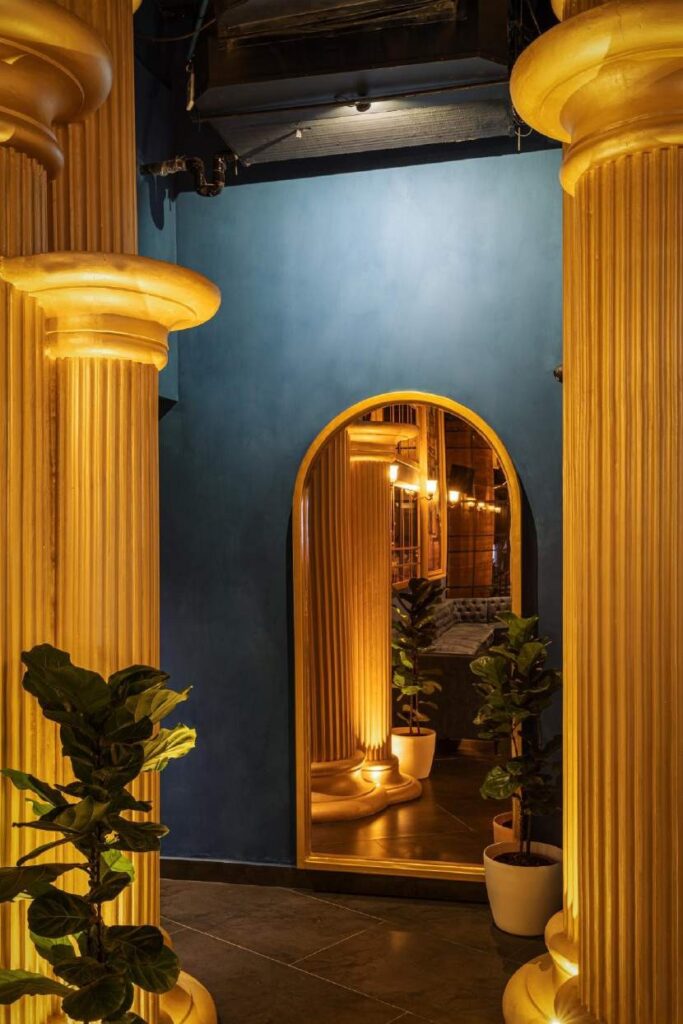
Mirror walls of significant size are strategically positioned throughout the space to create an illusion of expanded dimensions and to amplify the reflection of light. These mirror walls serve as canvases for intricate mesh
works, inspired by Greek patterns and motifs, adding an additional layer of sophistication and allure to the restaurant’s design.
Above all, the design concept seeks to reflect the three tenses – past, present, and future – within the interior ambience. Each element is carefully chosen and placed to evoke a sense of nostalgia for the past, a vibrant atmosphere in the present, and an exciting glimpse into the future. This infusion of the three tenses creates an atmosphere that envelops guests in a captivating dining experience that transcends time.
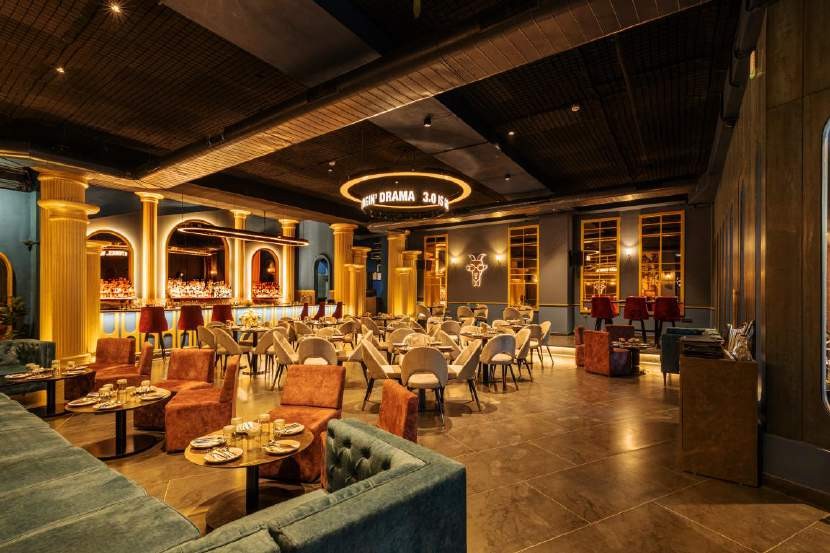
In just 75 days, this ambitious project was executed flawlessly, resulting in a perfectly balanced ambiance within the expansive 3500-square-foot restaurant. Through a harmonious blend of Greek-inspired dramatic elements, scaled-up light fixtures, expansive mirror walls, and exquisite ceiling mesh works, the space effortlessly reflects the past, present, and future. Patrons are welcomed into a world of culinary delight, where every detail has been meticulously crafted to create an unforgettable dining experience
“JAM is an epitome of extraordinary display of collaboration, skilled laborers and designers of ACME join forces to bring the architect’s vision to life. Together, we transformed ideas into a remarkable masterpiece, showcasing the power of collective expertise and creative synergy”
In a remarkable feat of efficiency, our project not only met but exceeded expectations by delivering exceptional results within the designated time frame. Despite facing tight deadlines and multiple parallel site works, our team seamlessly executed fabrications, POP work, cement motlif work, and mesh welding on site, taking full advantage of the liberty and space provided.
Meticulous attention to detail and continuous site coordination between our designers and construction team allowed us to strike the ideal balance between light temperature and dark wall finishes. Through seamless integration of lighting fixtures and constant collaboration, we created a captivating and visually striking environment that leaves a lasting impression. Our focus on site coordination ensured the project delivered the desired ambience, providing an unforgettable experience for all who enter.
Enchanting Hues and Timeless Elegance, With shades of blue delicately intertwined as accent colors, they beautifully complement the exquisite rammed earth work, wooden and stone features, adorned with subtle hints of gold. As guests step inside, they are greeted with a captivating glimpse into the past, present, and future, sparking a sense of intrigue and fascination.
The harmonious blend of colors and elements creates an ambiance that engages and entices visitors from the very moment they enter Transforming Spaces with Exquisite luxury experience the richness of bold colors and dramatic elements that shape extraordinary interior spaces. ACME Designers, a team of professional and smart experts, effortlessly executes unique projects, ensuring the seamless integration of architect’s vision while meeting clients’ timelines and budgets. Discover how their expertise brings exceptional designs to life without compromising on quality or creative vision.
“JAM is an epitome of extraordinary display of collaboration, skilled laborers and designers of ACME join forces to bring the architect’s vision to life. Together, we transformed ideas into a remarkable masterpiece, showcasing the power of collective expertise and creative synergy”
In a remarkable feat of efficiency, our project not only met but exceeded expectations by delivering exceptional results within the designated time frame. Despite facing tight deadlines and multiple parallel site works, our team seamlessly executed fabrications, POP work, cement motlif work, and mesh welding on site, taking full advantage of the liberty and space provided.
Meticulous attention to detail and continuous site coordination between our designers and construction team allowed us to strike the ideal balance between light temperature and dark wall finishes. Through seamless integration of lighting fixtures and constant collaboration, we created a captivating and visually striking environment that leaves a lasting impression. Our focus on site coordination ensured the project delivered the desired ambience, providing an unforgettable experience for all who enter.
Enchanting Hues and Timeless Elegance, With shades of blue delicately intertwined as accent colors, they beautifully complement the exquisite rammed earth work, wooden and stone features, adorned with subtle hints of gold. As guests step inside, they are greeted with a captivating glimpse into the past, present, and future, sparking a sense of intrigue and fascination.
The harmonious blend of colors and elements creates an ambiance that engages and entices visitors from the very moment they enter Transforming Spaces with Exquisite luxury experience the richness of bold colors and dramatic elements that shape extraordinary interior spaces. ACME Designers, a team of professional and smart experts, effortlessly executes unique projects, ensuring the seamless integration of architect’s vision while meeting clients’ timelines and budgets. Discover how their expertise brings exceptional designs to life without compromising on quality or creative vision.
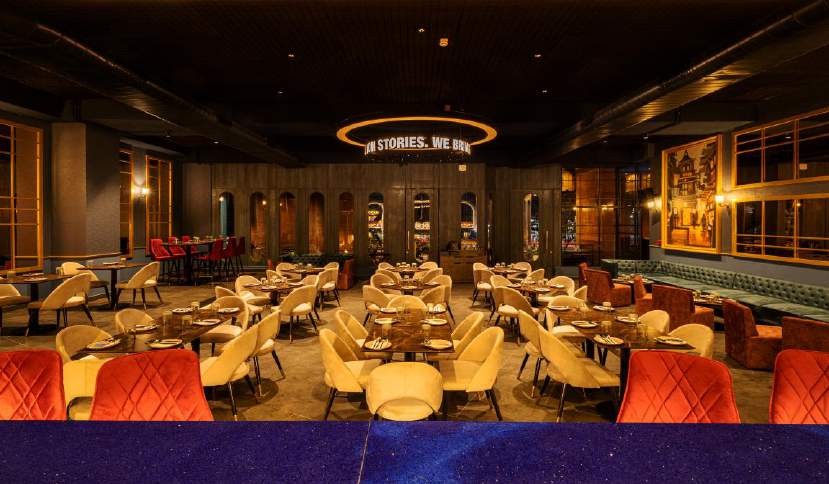
“Our unparalleled expertise in recommending and utilizing high- quality materials and finishes for high-traffic semi-open spaces ensured a rich and enduring appearance. our meticulous attention to detail and extensive knowledge of durable materials transformed JAM into a remarkable and long-lasting environment”.
